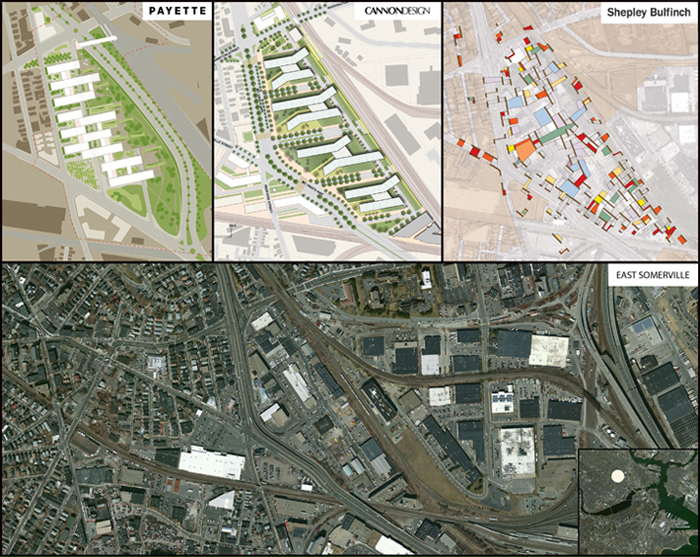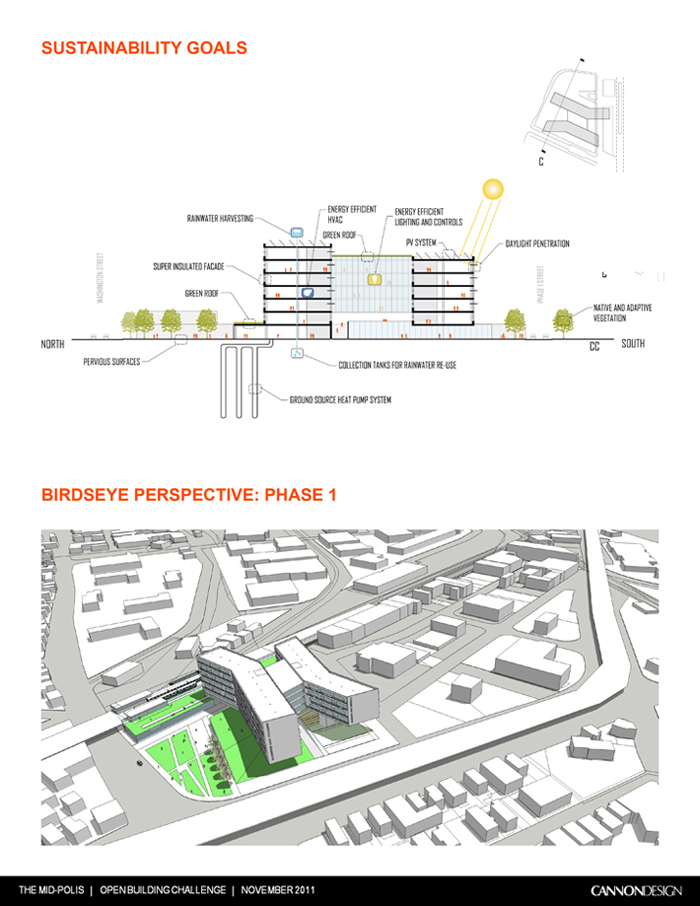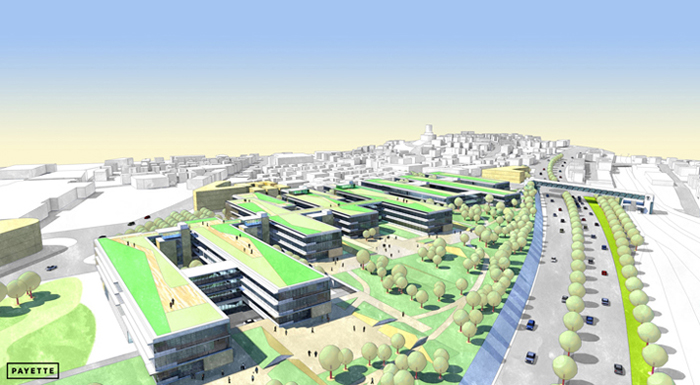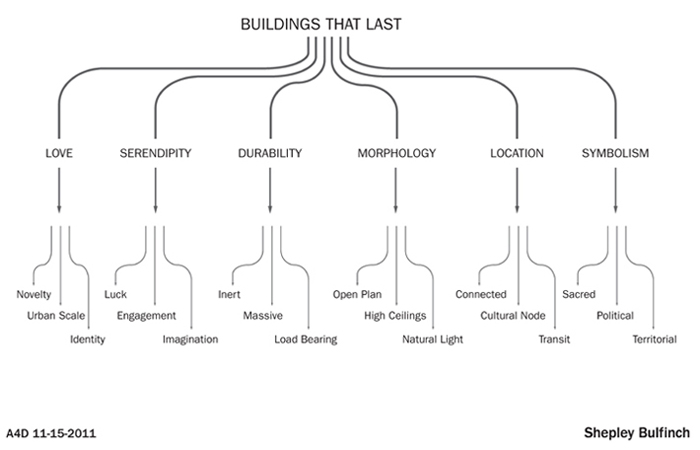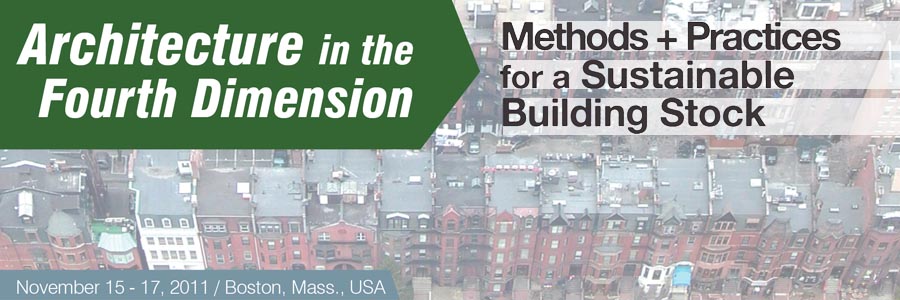 |
|
      |
|
[Charrette Write-Up Courtesy of Paul Lukez and Nick Caruso] |
     |
CONFERENCE ORGANIZING COMMITTEE: • Dr. Stephen Kendall, Conference Chair; Prof., Ball State University, Joint Coordinator, CIB W104 • Michael Gibson, Conference Co-Chair; Assist. Prof., Ball State University • Dr. Jia Beisi, Assoc. Prof., University of Hong King, Joint Coordinator, CIB W104 • Dr. Kazunobu Minami, Prof., Shibaura Institute of Technology, Tokyo; Joint Coordinator, CIB W104 • Dr. Shin Murakami, Prof., Sugiyama Jogakuen University, Nagoya; Joint Coordinator, CIB W104 • Michelle Jiang Yingying, Secretary for China Affairs, CIB W104. michelle.jyy@gmail.com Visit the 2008 Open Building conference website: Education for an Open Architecture |
|
