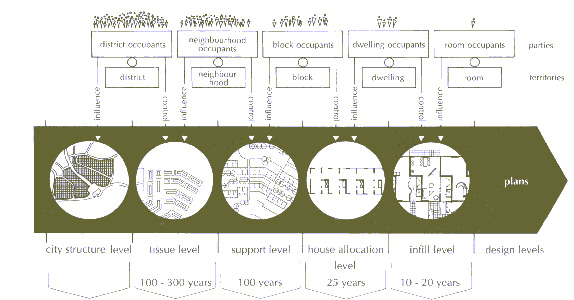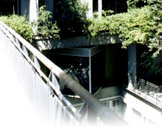|
Open Building Concepts
by Prof. Dr. Stephen KENDALL, Joint Coordinator, CIB W104
Open Building is an approach to the design of buildings that is recognized internationally to represent a new wave in architecture, but a new wave with roots in the way ordinary built environment grows, regenerates and achieves wholeness.
Those advocating an open building approach recognize something quite unremarkable but something that nevertheless needs to be made explicit: that both stability and change are realities in contemporary built environment.
Buildings - and the neighborhoods they occupy - are not static artifacts even during the most stable times, and during times of social and technical upheaval need adjustment in some measure to remain attractive, safe and useful.
Those advocating an open building approach also recognize that designing and constructing buildings involves many people, who, when reaching agreements, make distribution of responsibility a normal characteristic of the culture of building.
No one decides everything, and we usually celebrate that fact while struggling to deal with the complexity it brings.
And, since no one party makes all decisions when a building is first constructed nor over the course of time as the building adjusts to new needs and technical requirements, we understand the importance of organizing decision making and construction in such a way as to reduce excessive dependencies or entanglements among the parties involved.
This helps in the avoidance of conflict between people and the parts of the whole they each control, and improves the chances of balancing common interests and the more individual interests of those who inhabit space.
We all know that most ordinary buildings change in large and small ways to remain useful.
Many of us make a living at this, as architects, builders, bankers, regulators, and manufacturers, suppliers and distributors.
We also know that, in general, the best buildings are those most able to provide capacity to changing functions, standards of use and life-style, and improved parts over time.
The most important question that open building advocates seek to answer - by their research and in their practice - is
How do we design the built environment to support both stability - in respect to long term community interests - and change - in respect to individual preferences?
How, in other words, do we plan and implement a regenerative built environment?
The principle tool used by those working in an open building way is the organization of the process of designing and building on environmental levels*.
The idea of environmental levels is not new, but the clear formulation of the principle of levels is rather new, having been framed most recently in The Structure of The Ordinary: Form and Control in the Built Environment (Habraken, MIT Press, 1998).
The design professions, for their part, have evolved naturally in correspondence to the behavior of environmental levels: urban planners, urban designers, architects and interior architects each operate according to a certain level of intervention.
 |
A Diagram of the Principle of Environmental Levels |
Each of these levels relates to the one below and above it according to certain rules.
For example, an urban street pattern, perhaps centuries old, defines plots of land - territorial claims - of varying sizes on which individual buildings are constructed, demolished and new ones built over a time period during which the street grid remains stable.
Often, several lots are acquired by one party.
In some places and times, economic forces, methods of construction and changes in social patterns results in intensification of the use of spaces between the streets, while in other situations, the opposite is true, and the blocks become more vacant.
The characteristic here is that the street grid - on a higher "public" level - remains stable, while the lots divide and aggregate and buildings come and go - on a lower level - within the spatial and infrastructure capacity of the street level pattern.
Sometimes, the public space on the higher level is invaded by private interests - either by agreement or by force - changing the balance of power and the structure of the levels.
If we look into the level of the individual building, we see the level of intervention we call architecture.
Here, a building offers space for occupancy, offering form, services and safe passage for any of a variety of occupancies over time.
The building is a stable spatial and technical "offering", making itself available to a variety of individual territorial claims, enabling each occupying power their own decisions within the constraints of the base architecture.
The occupants can move in and out, without compromising or disrupting the interests of the entirety.
This is most easily observed in multi-family condominium residential buildings, office buildings, shopping centers and other multi-tenant buildings, even medical facilities.
Sometimes, the entire façade of a building is removed and replaced, revealing yet another technical level, to a certain extent independent of the structure and interior layout.
These form and space behaviors are less visible in monumental buildings such as museums, churches, and auditoria, yet there, too, parts and spaces adjust and change over time within more stable enclosing forms and a supportive infrastructure of services.
At a still lower level, the furniture in a room, the computers and other equipment, can be changed with some degrees of freedom without forcing the partitions of the room to be altered.
These are familiar environmental levels, and there are more of them.
It is the formal recognition of these levels that is a key characteristic of the open building approach.
In conclusion, open building is, according to John Habraken, the term used to indicate a number of different but related ideas about the making of environment.
These include:
The idea of distinct Levels of intervention in the built environment, such as those represented by 'base building*' and 'fit-out*', or by urban design and architecture.
The idea that users / inhabitants may make design decisions as well as professionals.
The idea that, more generally, designing is a process with multiple participants also including different kinds of professionals.
The idea that the interface between technical systems allows the replacement of one system with another performing the same function. (such as different fit-out systems applied in a given base building.)
The idea that built environment is in constant transformation and change must be recognized and understood.
The idea that built environment is the product of an ongoing, never ending design process, in which environment transforms part by part.
Those who subscribe to the Open Building approach seek to formulate theories about the built environment seen in this dynamic way and to develop methods of design and building construction that are compatible with it.
|















